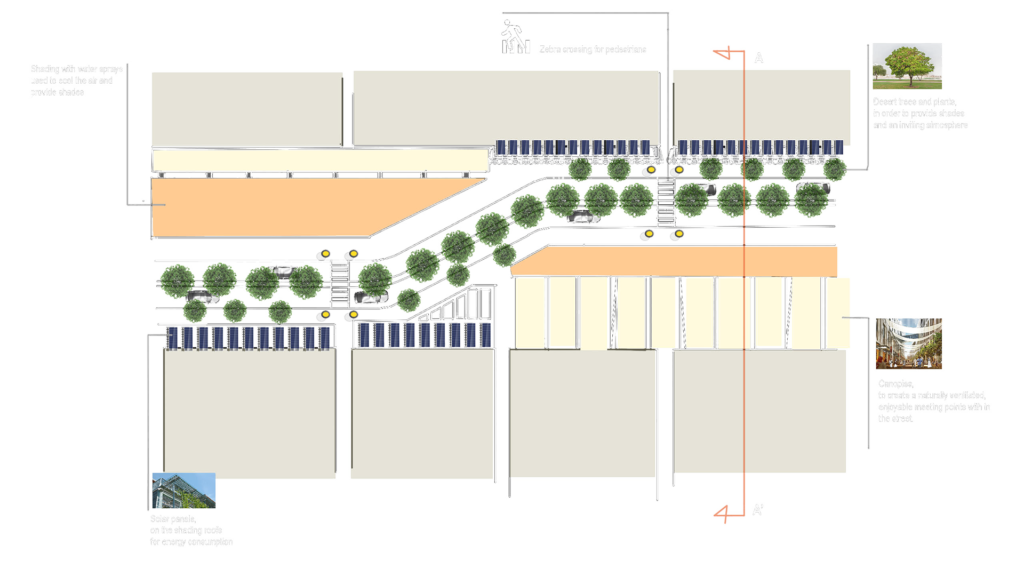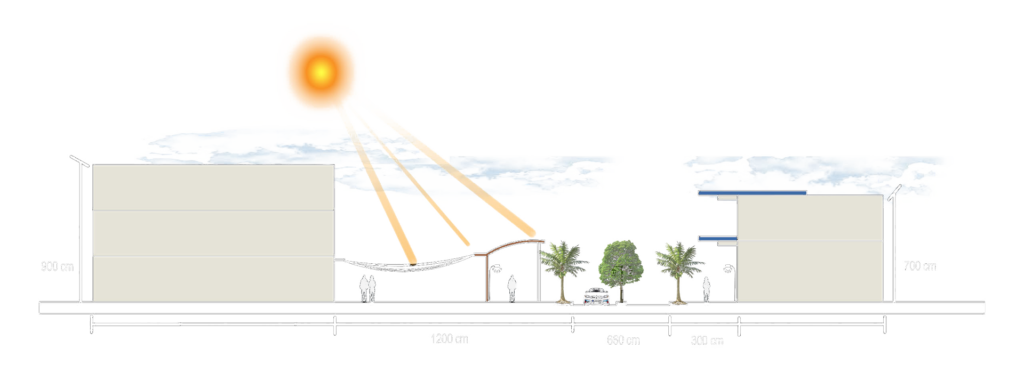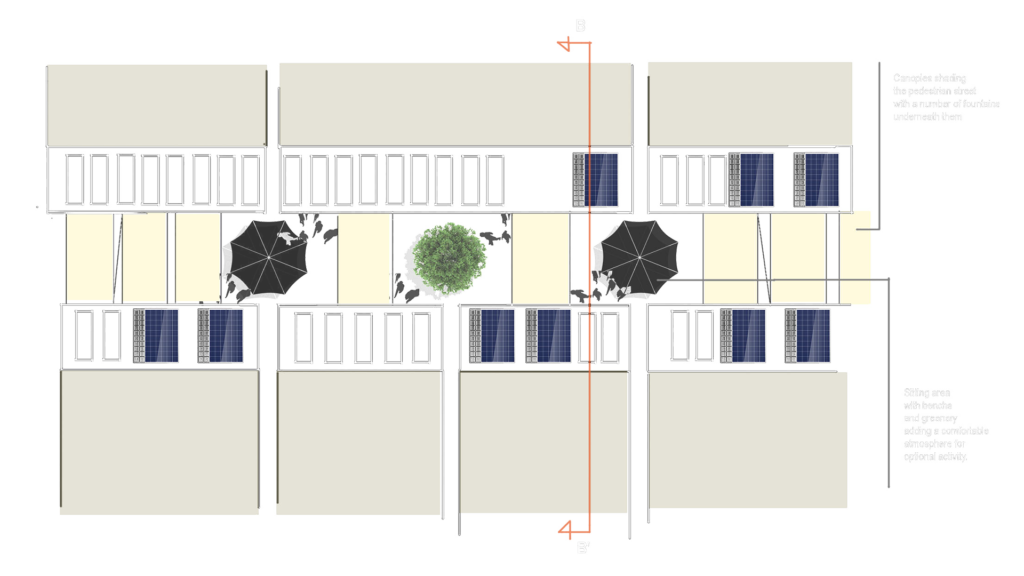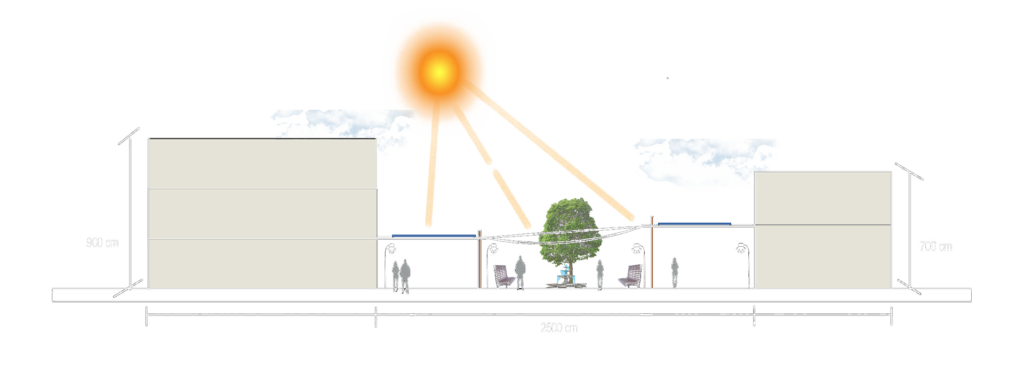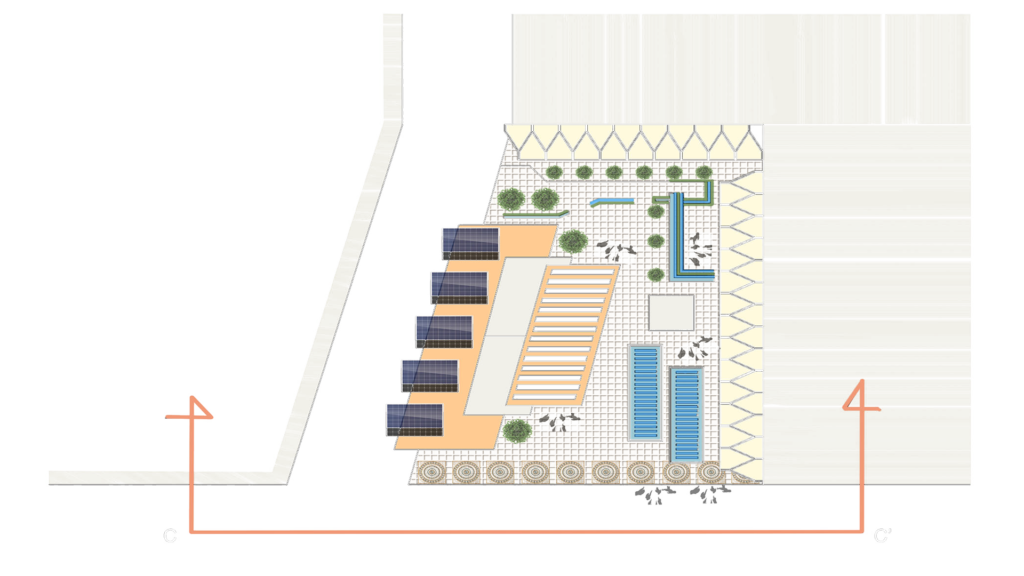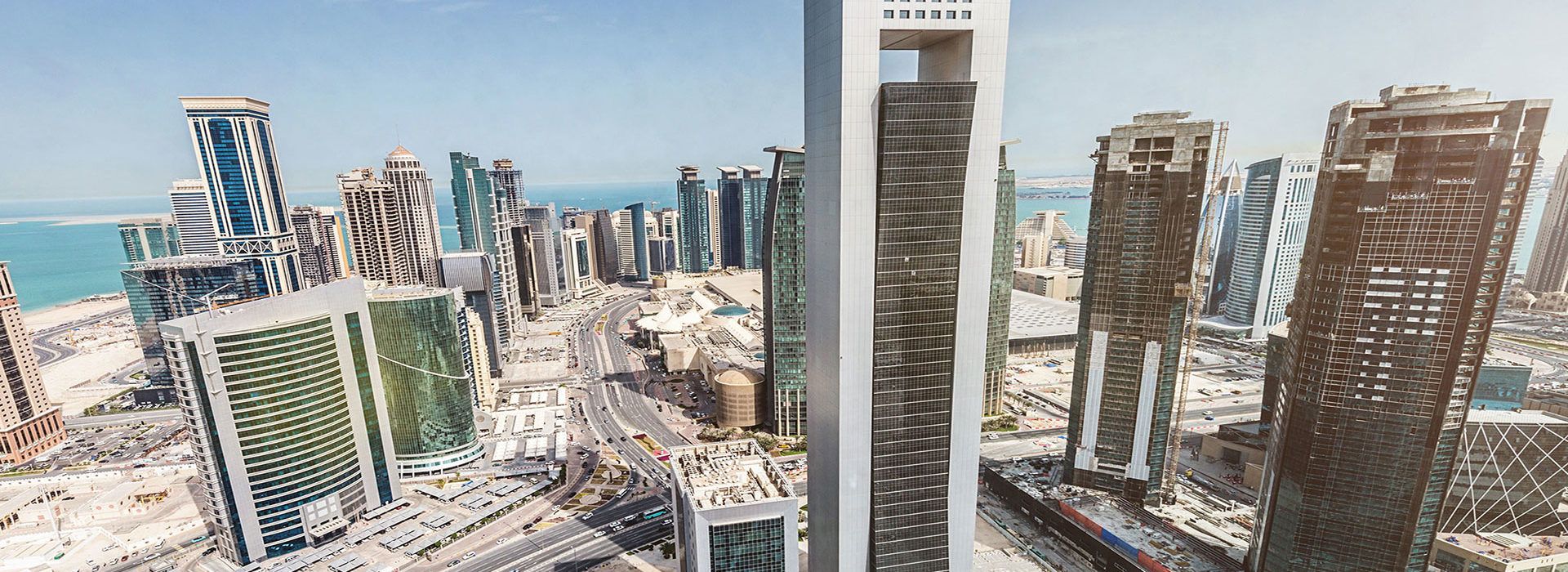

streets are one of the richest and most distributed urban public spaces, people spend a considerable amount of their time in streets, weather to walk, cycle, commute, play or even socialise. unfortunately, this is not the case in many arid region countries which form around one third of the world.
this was my master thesis where I focused on studying street design in European countries and identifying what makes a street successful. also, I investigated the possibility of applying these good practices to provide a similar experience within arid regions. finaly I provided street design guidlines, and a detailed design for three streets in Doha Qatar.
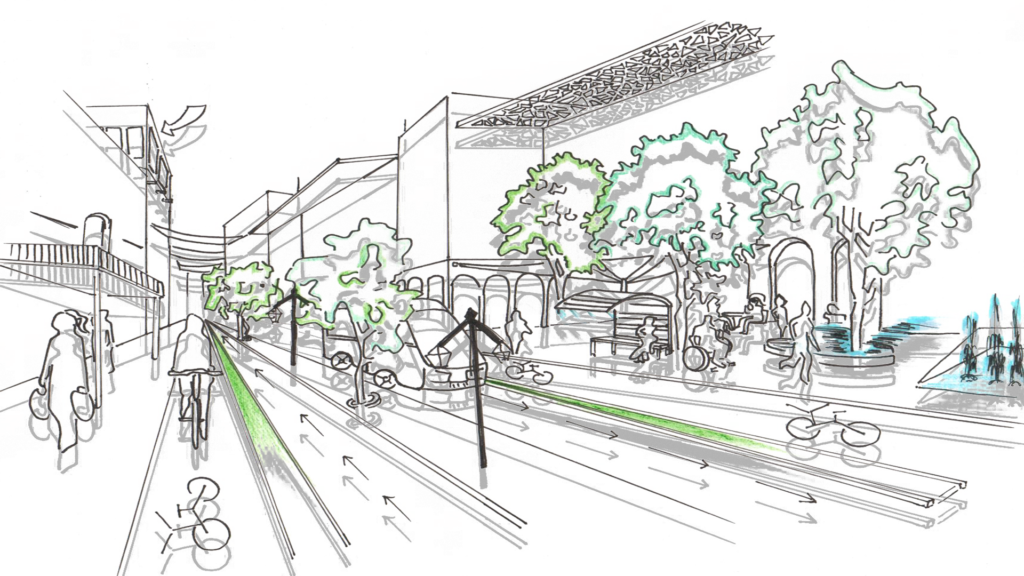
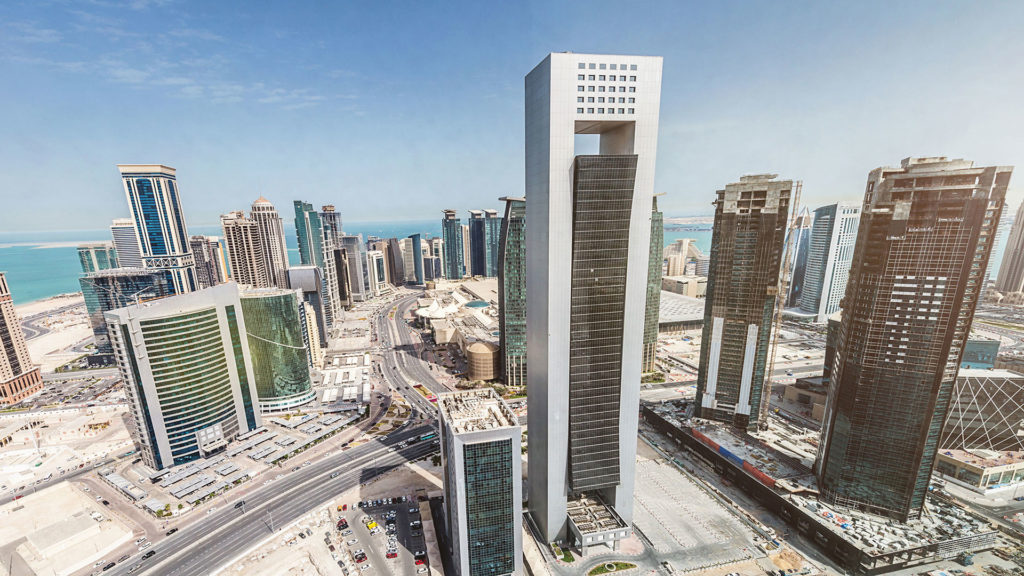
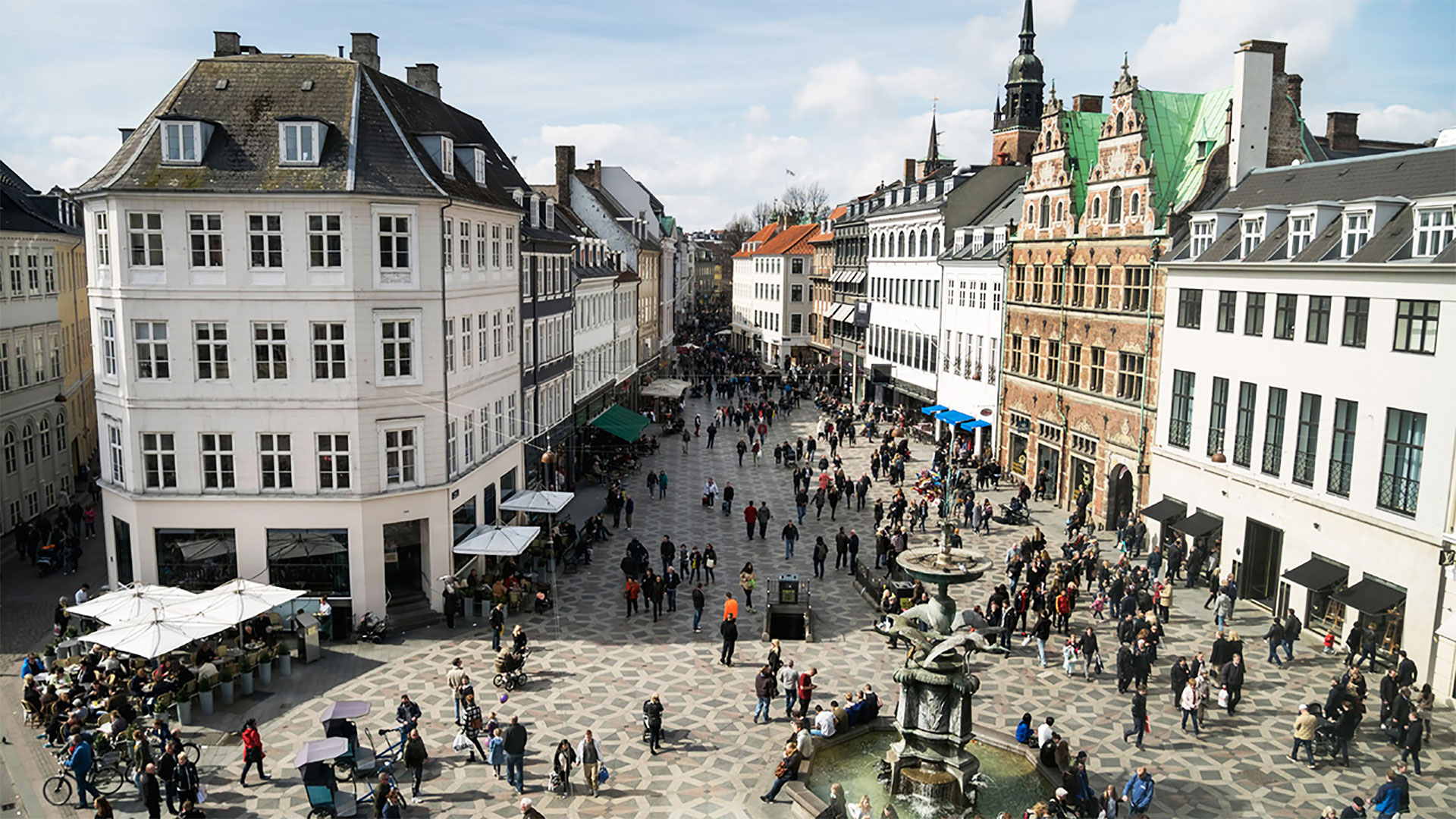
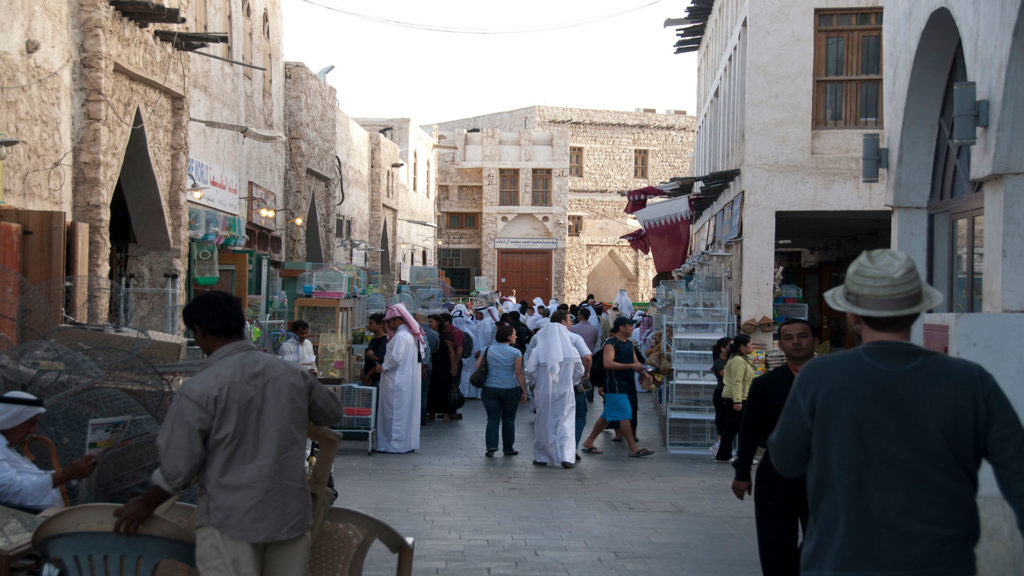
the site is a heavily trafficked street, that forms a dividing line between two fundamental areas, Al Mirqab area and Al Nasr area. this street was chosen because it has several local activities that are taking place in it, with a good location in the heart of the old Doha city
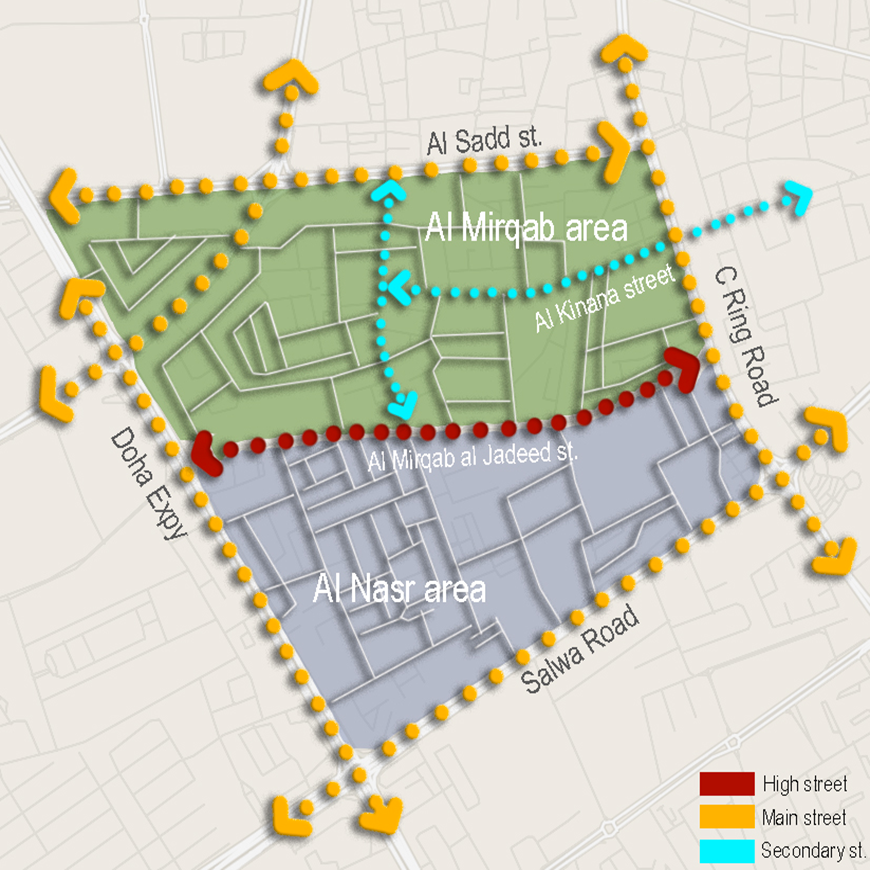
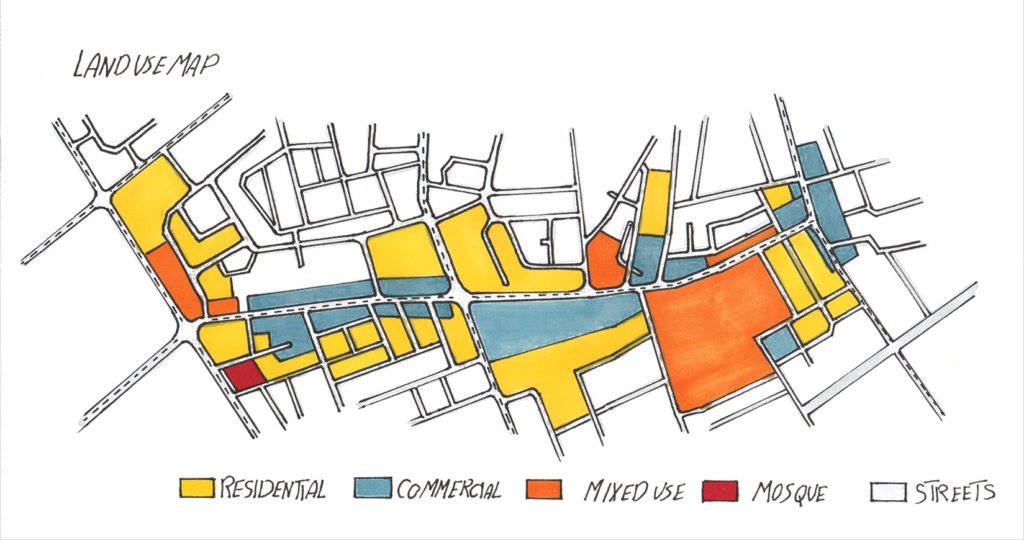
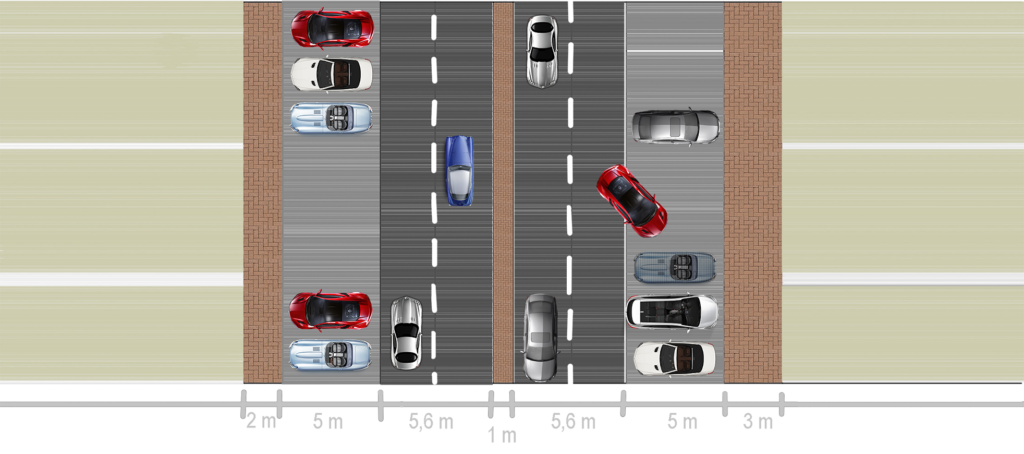

Based on this study findings, phasing the process of improving street designs in Doha will be the best approach to eventually have people friendly streets. Based on this, a three phase process to improve Al Mirqab street, is suggested:
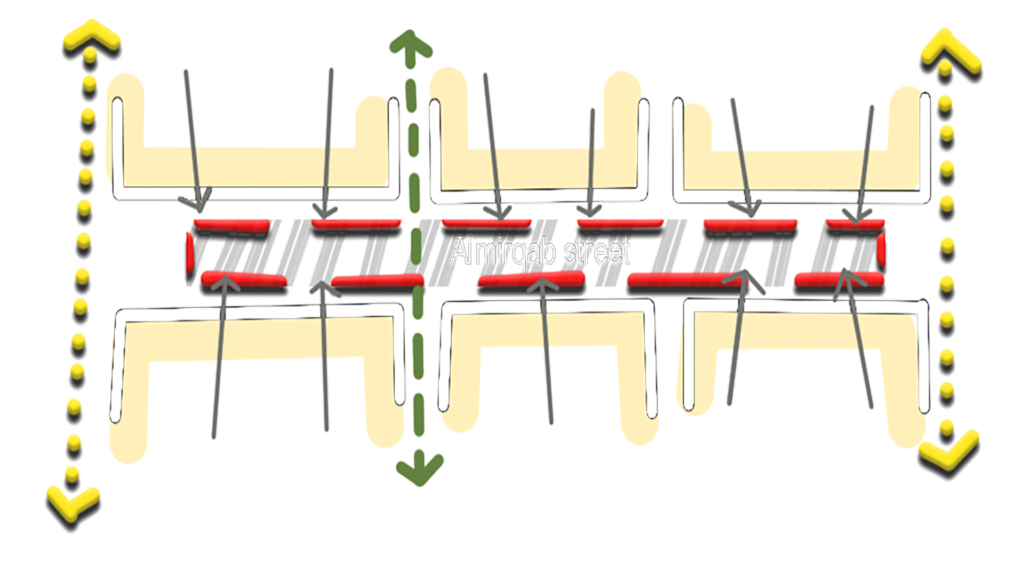
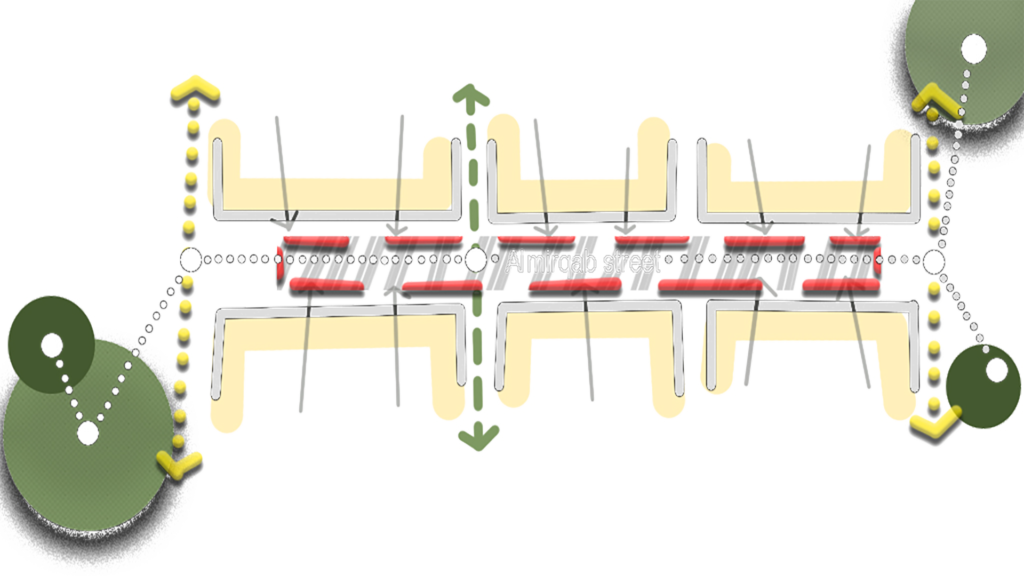
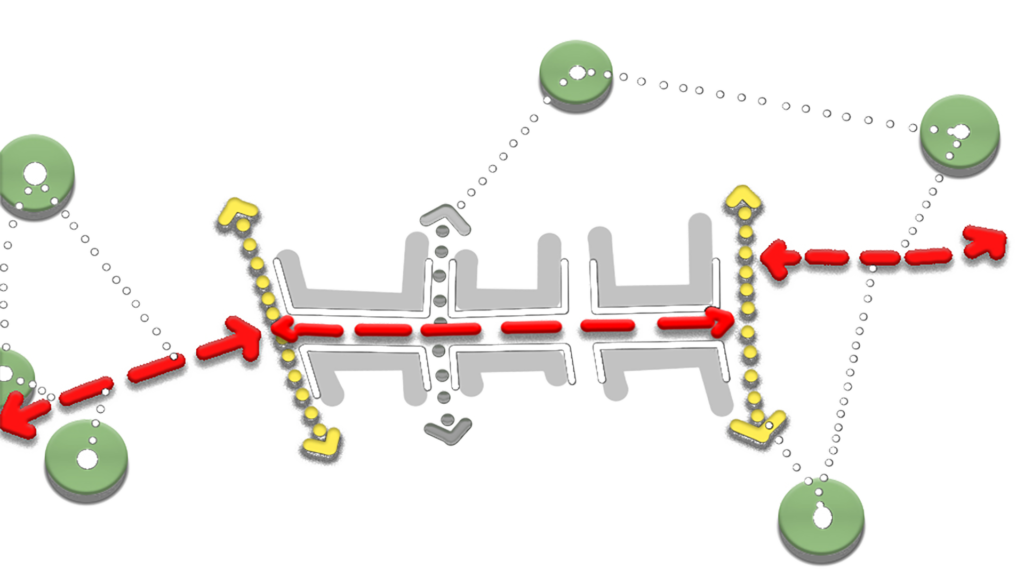
The street will be divided into two sections, the traffic in the street will be limited on one section of the street which links Doha expressway road to Al kinana street, as Al kinana street is parallel to Al Mirqab street. The rest of the street will be pedestrianised with seating areas.
