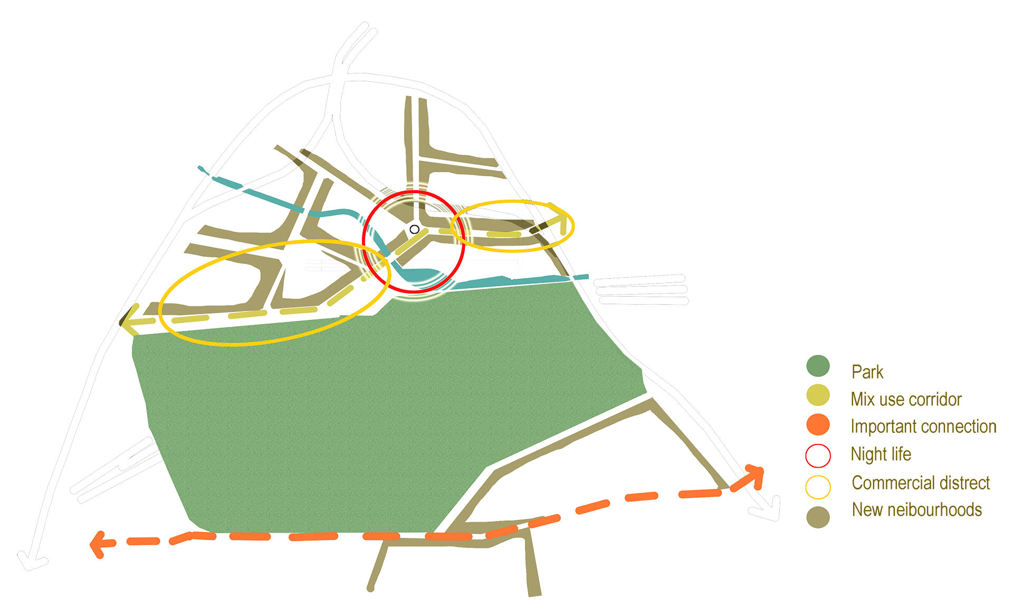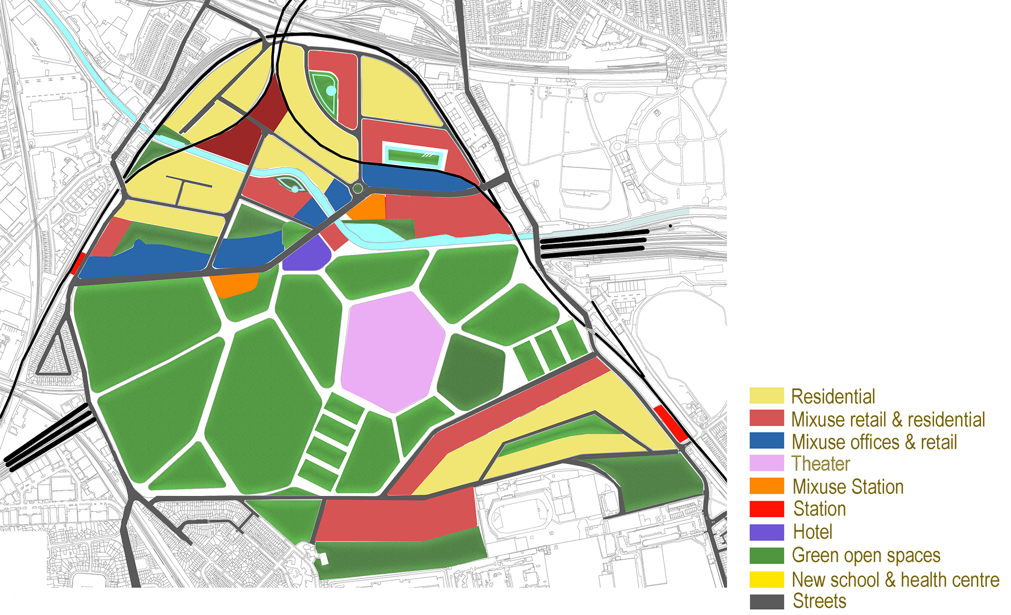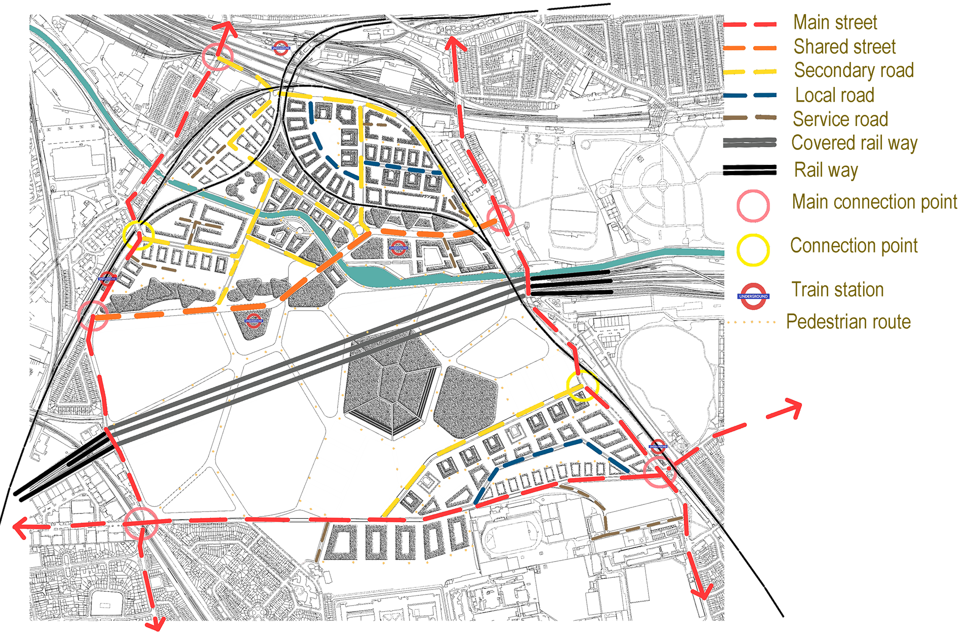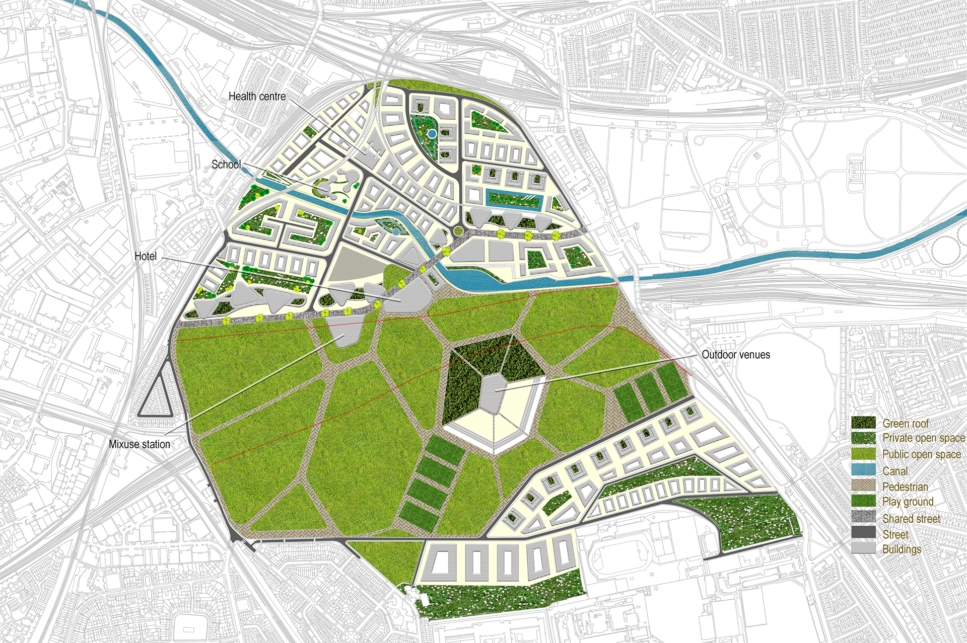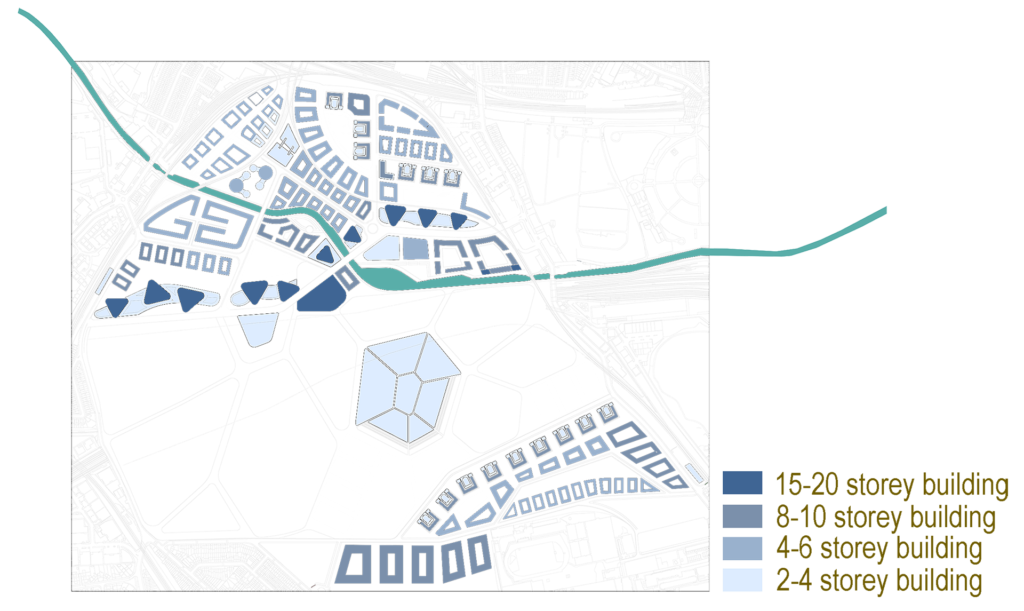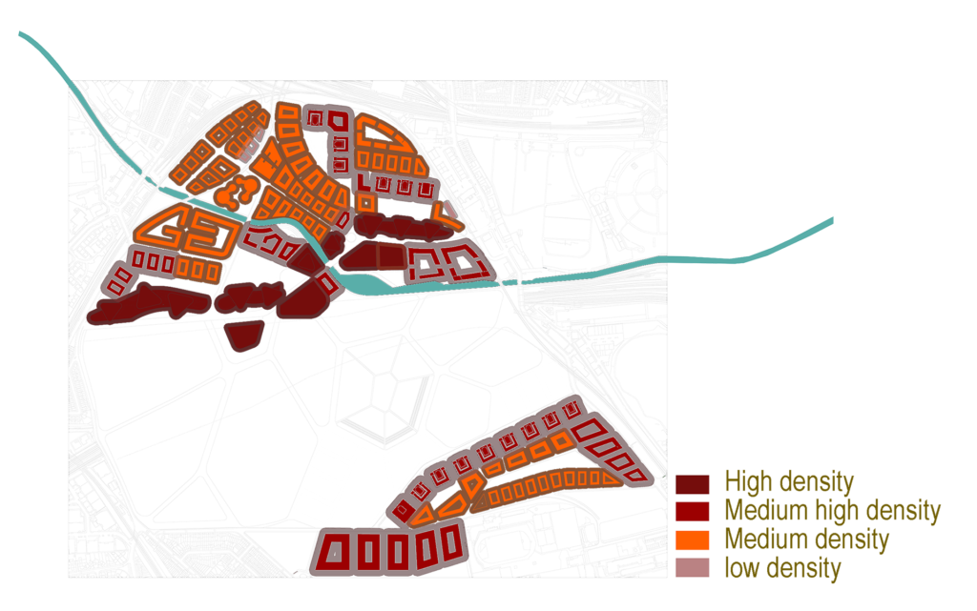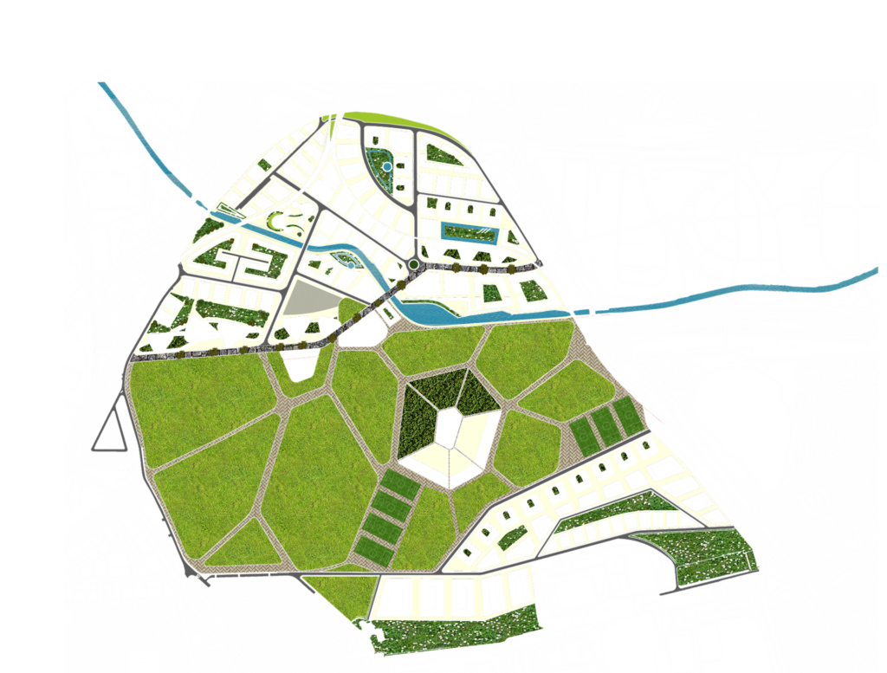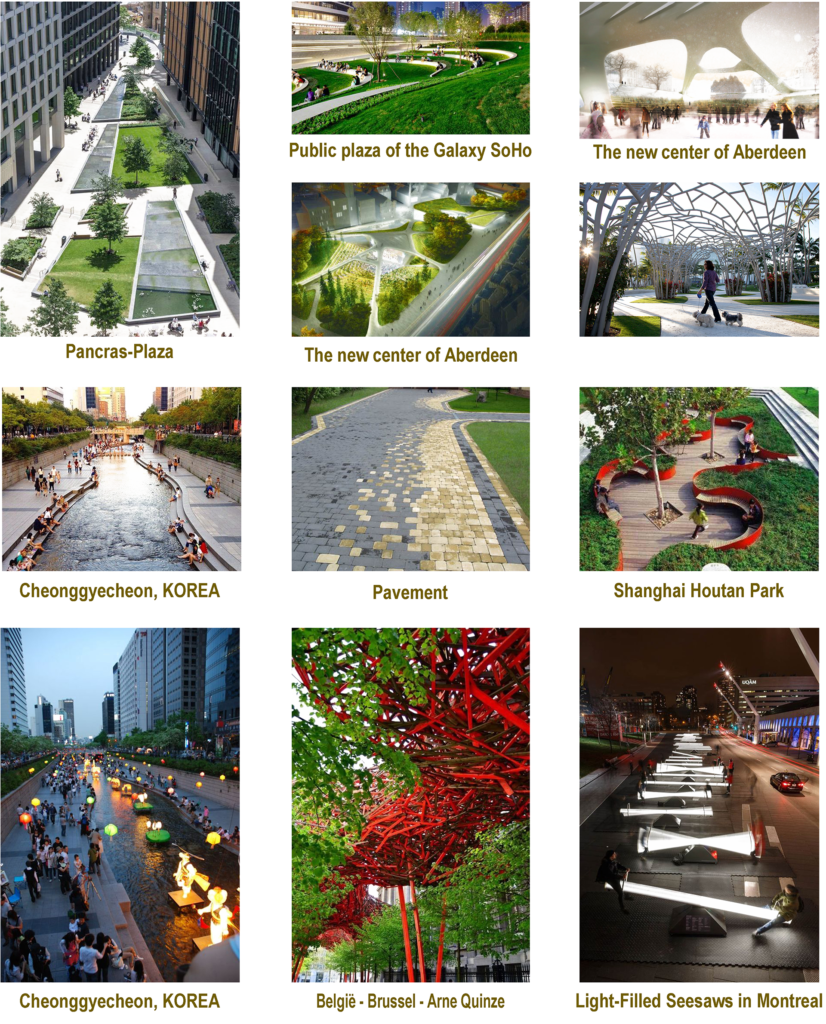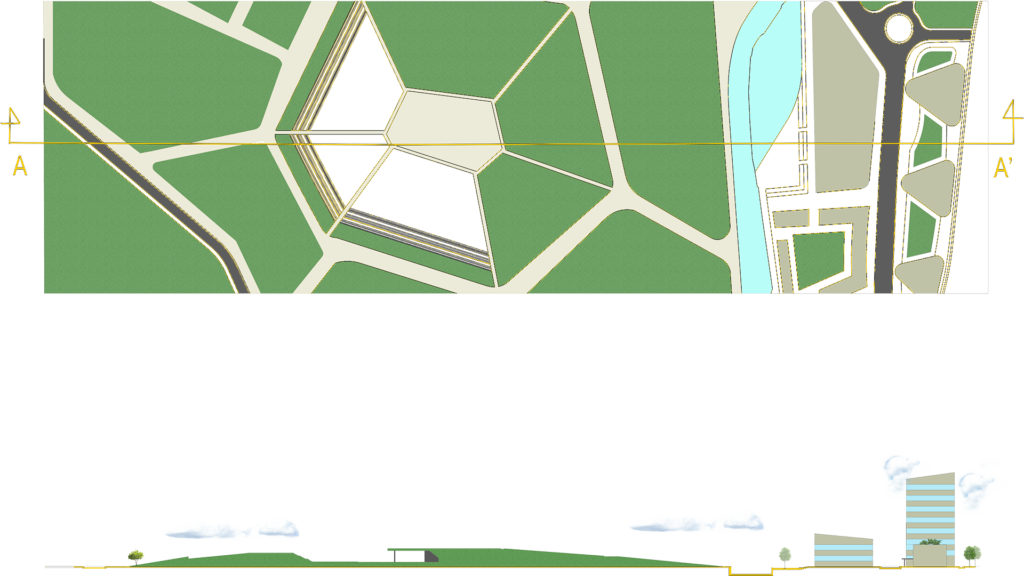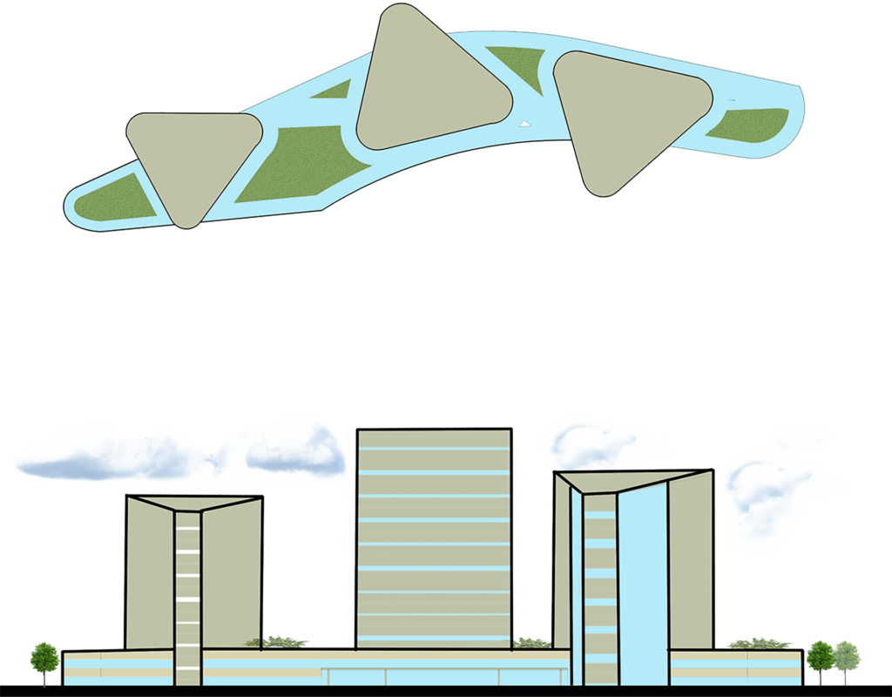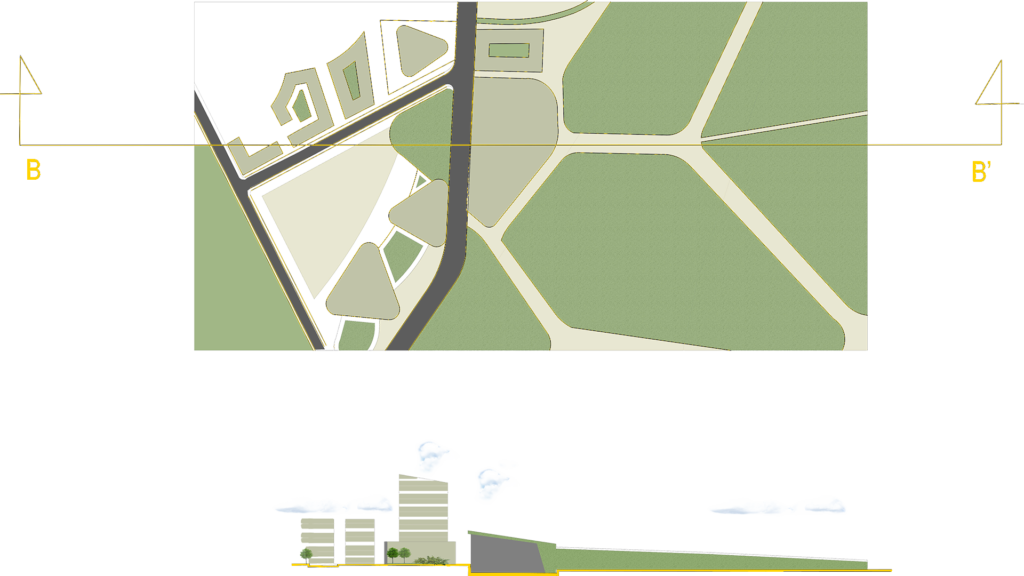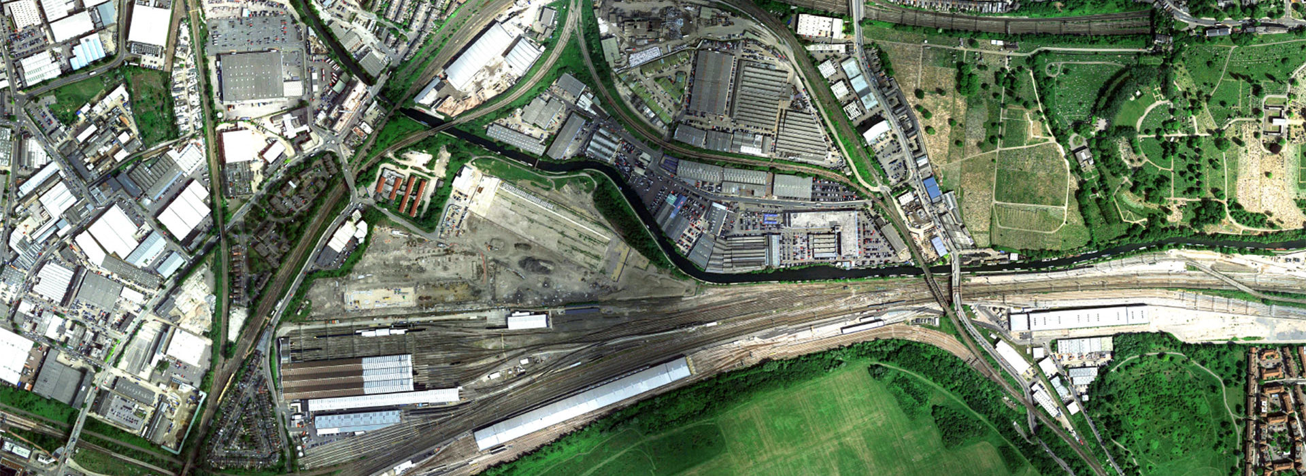

Old Oak common is one of the redevelopment projects in London with a very strategic location and a large regeneration opportunity that is going to benefit London in many terms. During my study in The university of Westminster I was given the opportunity to rethink the existing master plan and put my own thoughts for the area. My new master plan focuses on providing the area with a unique character while maintaining the generic style of London city at the same time. It focuses on improving connectivity between the neighbouring areas by connecting east to west and creating a strong movement network that runs through the site. The final design has succeeded in developing several ideas that came from different backgrounds during the research for an overall solution. It came up with a mixture for improving nightlife and diversity, enhancing existing asset and delivering a new public realm that is demonstrating a completely new and out of the box thinking.
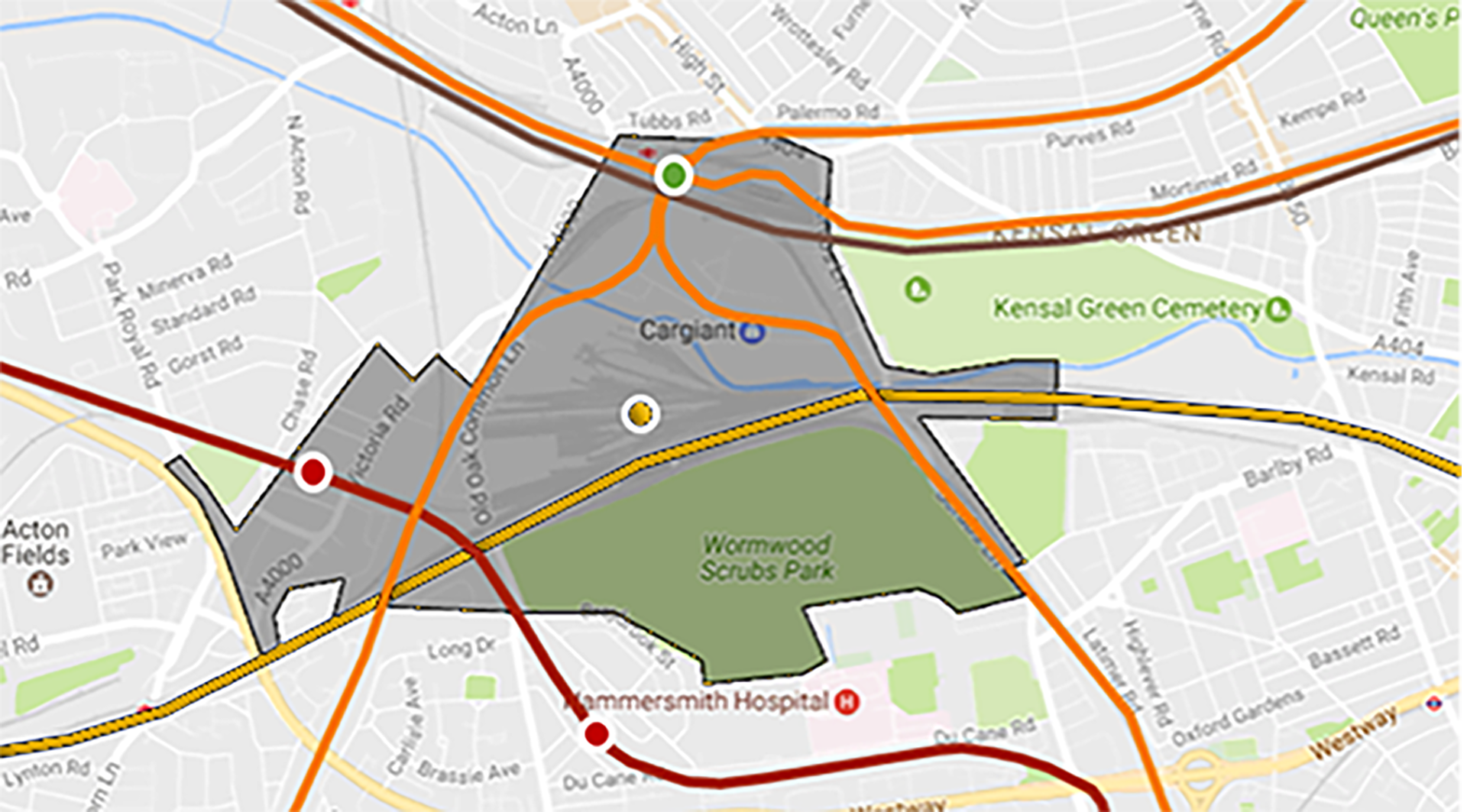
The area is not well served in terms of the available stations, although there are a considerable number of existing links that can be serving the area.
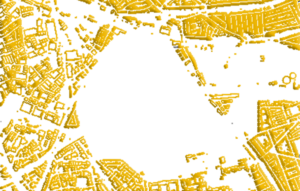
The site has many industrial areas and residential neighbourhoods but it’s lacking character. in addition to the fact the land usage can be enhanced.
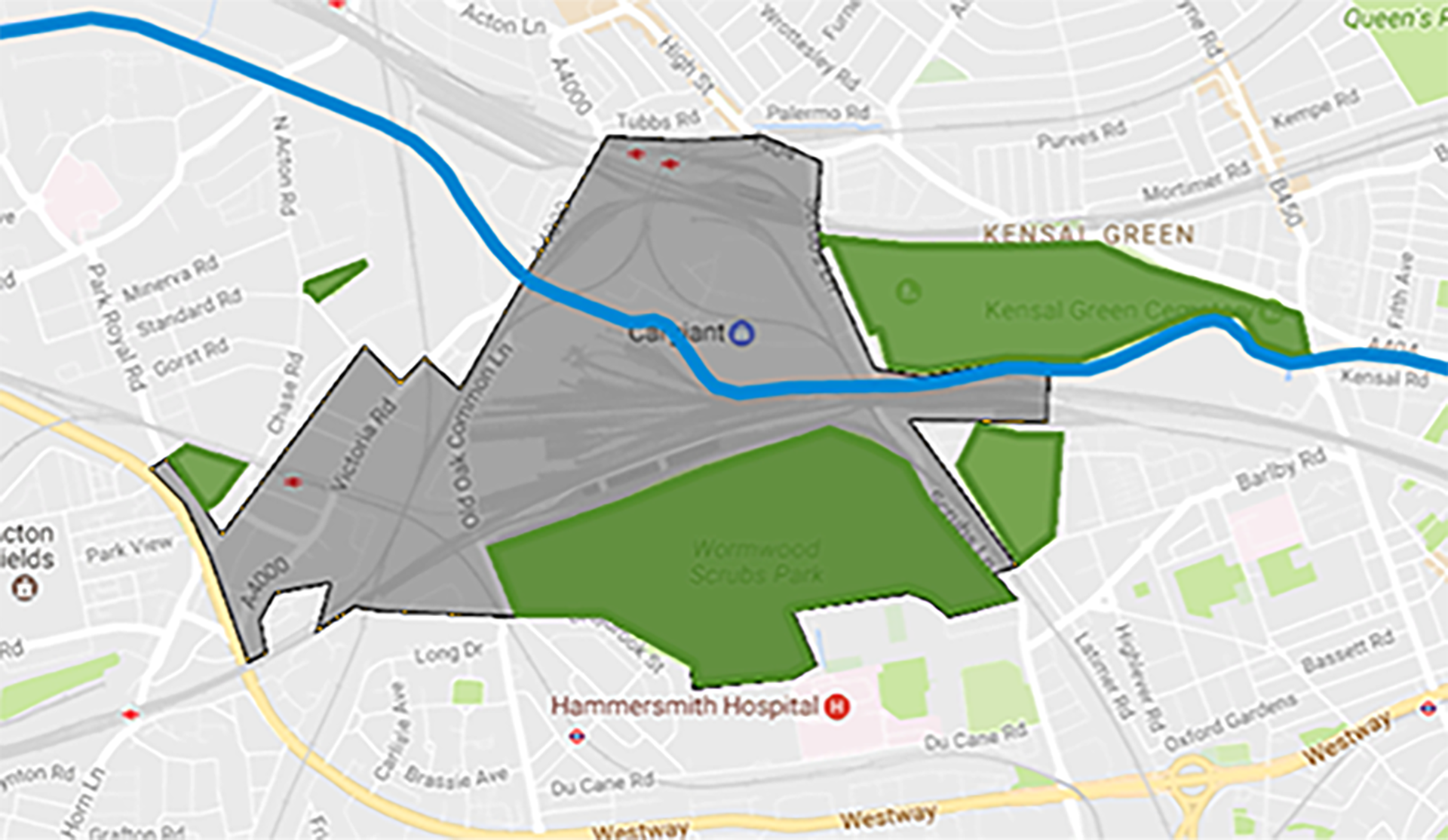
The site offers blue and green infrastructure which can create a good opportunity for a public realm if planned and invested well.
