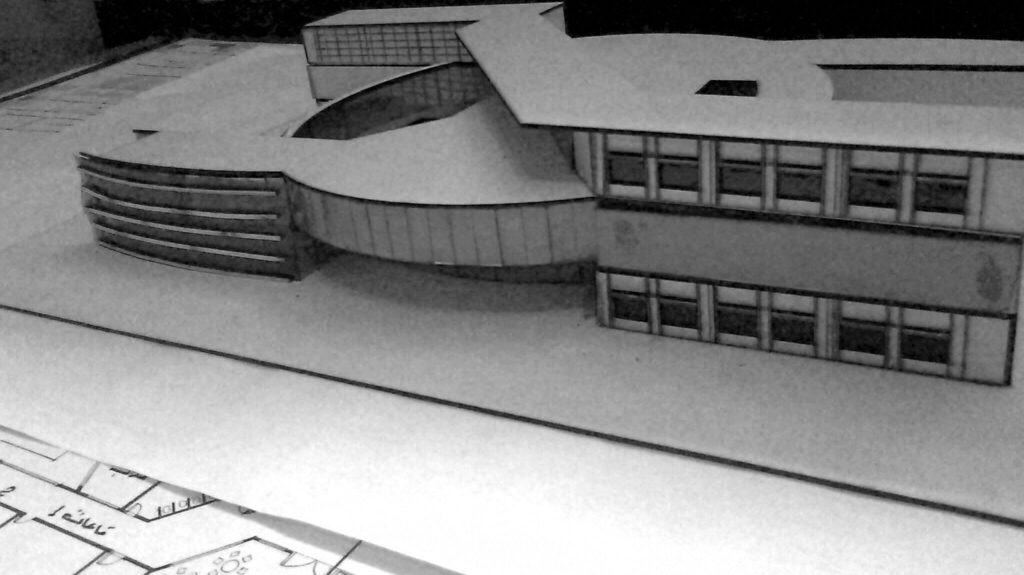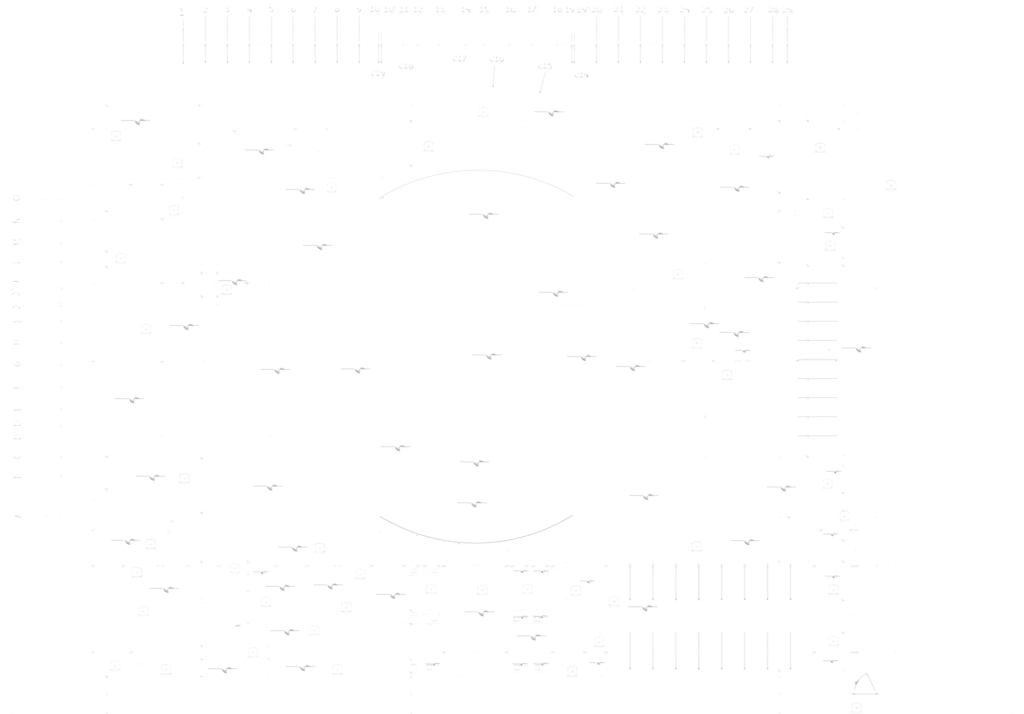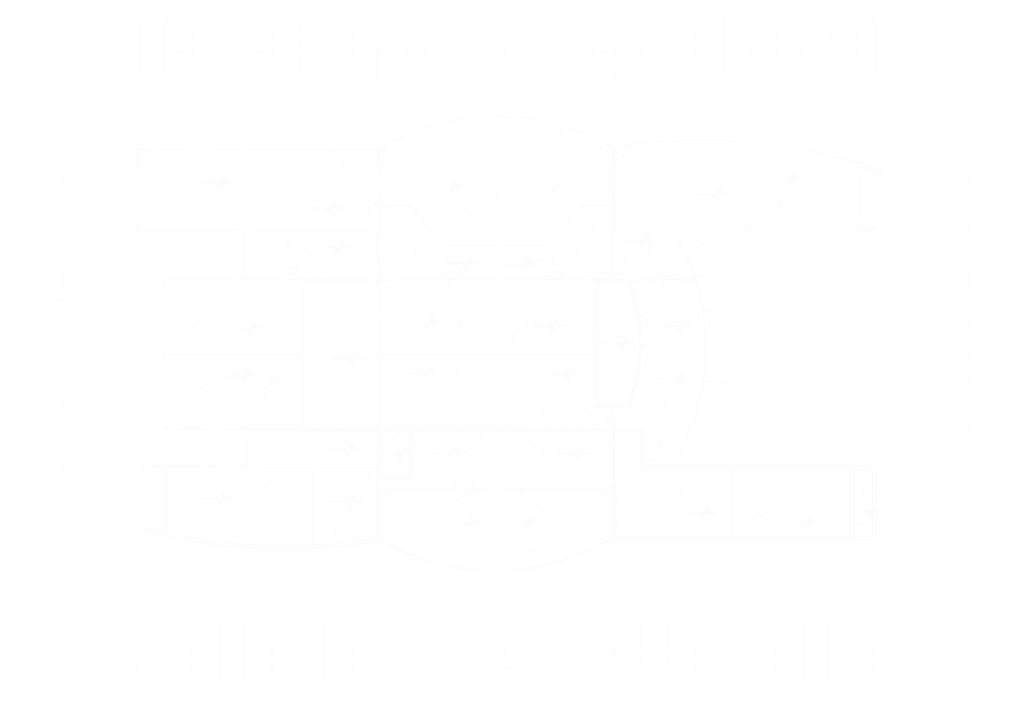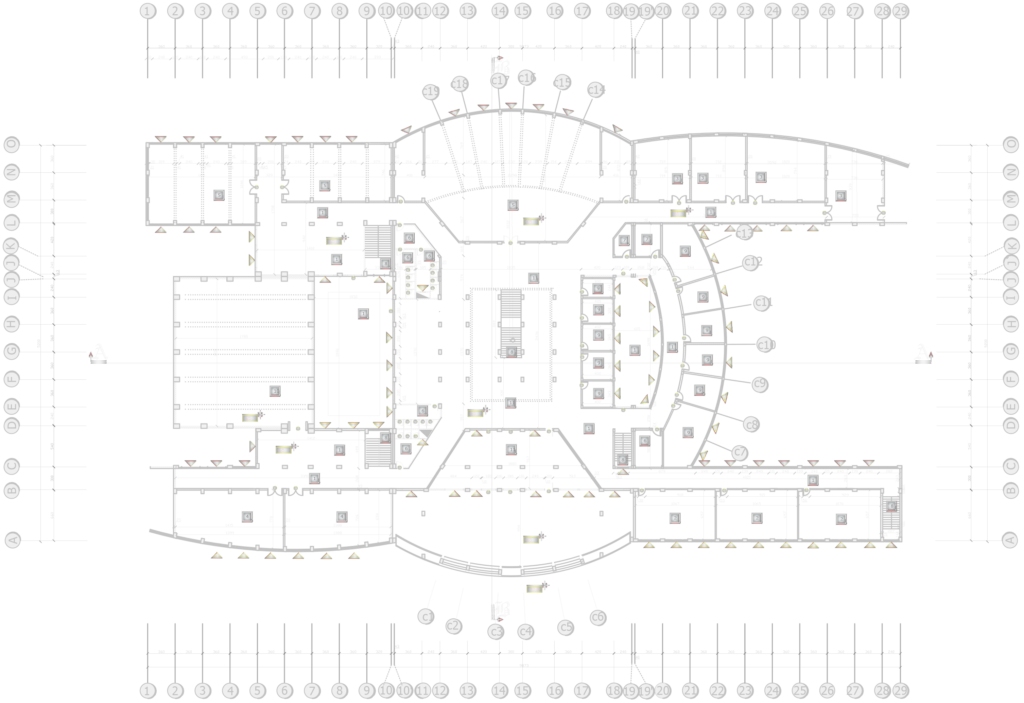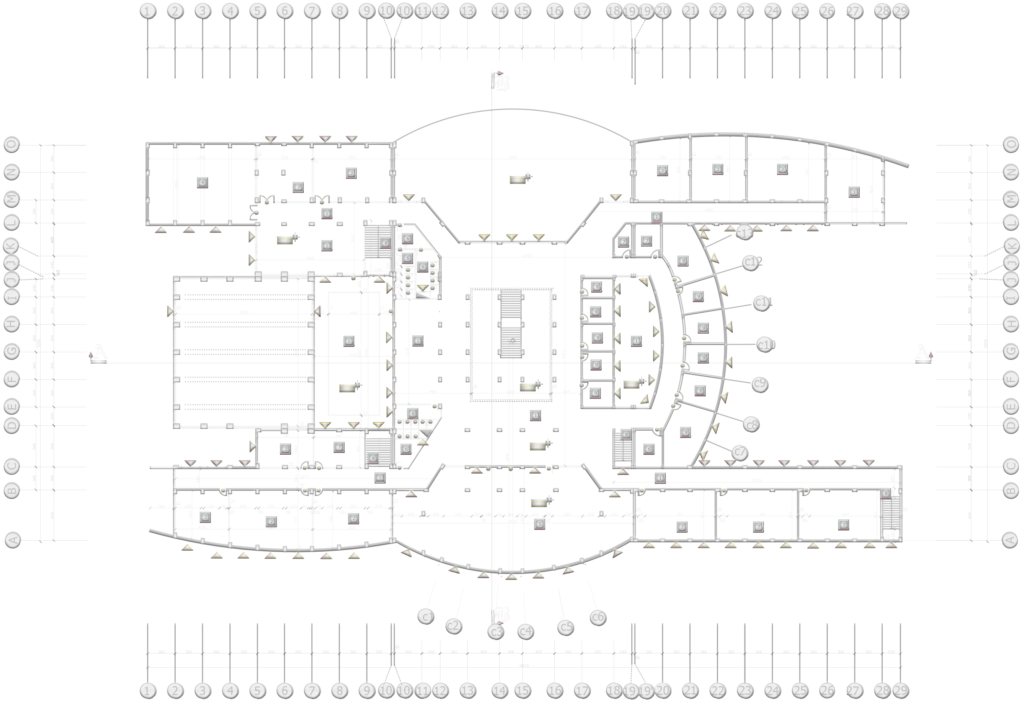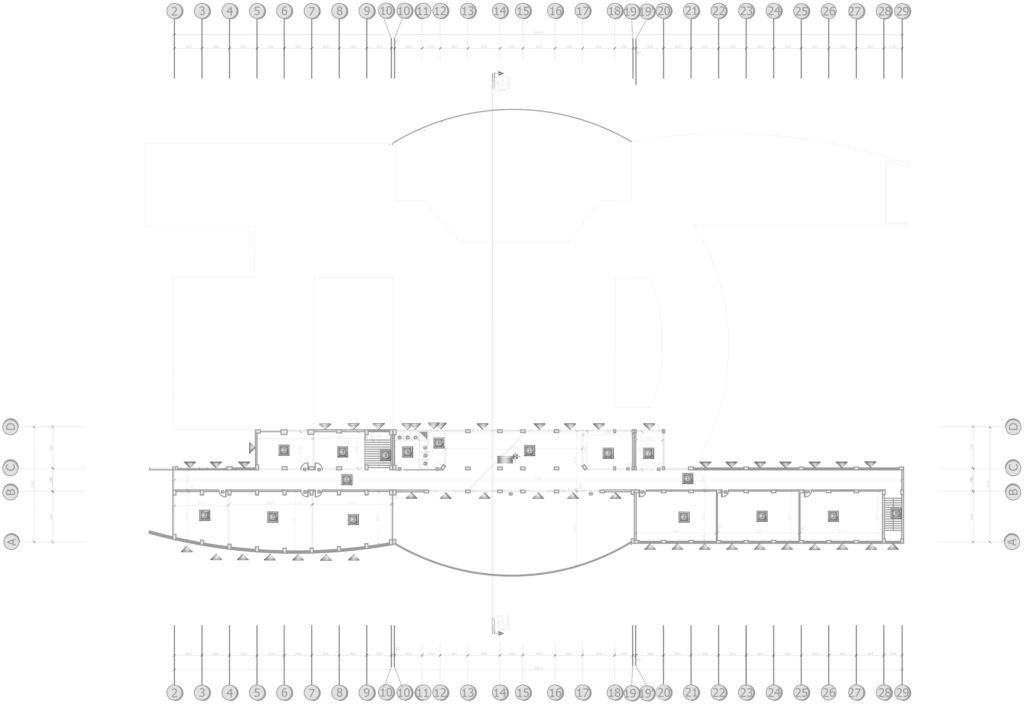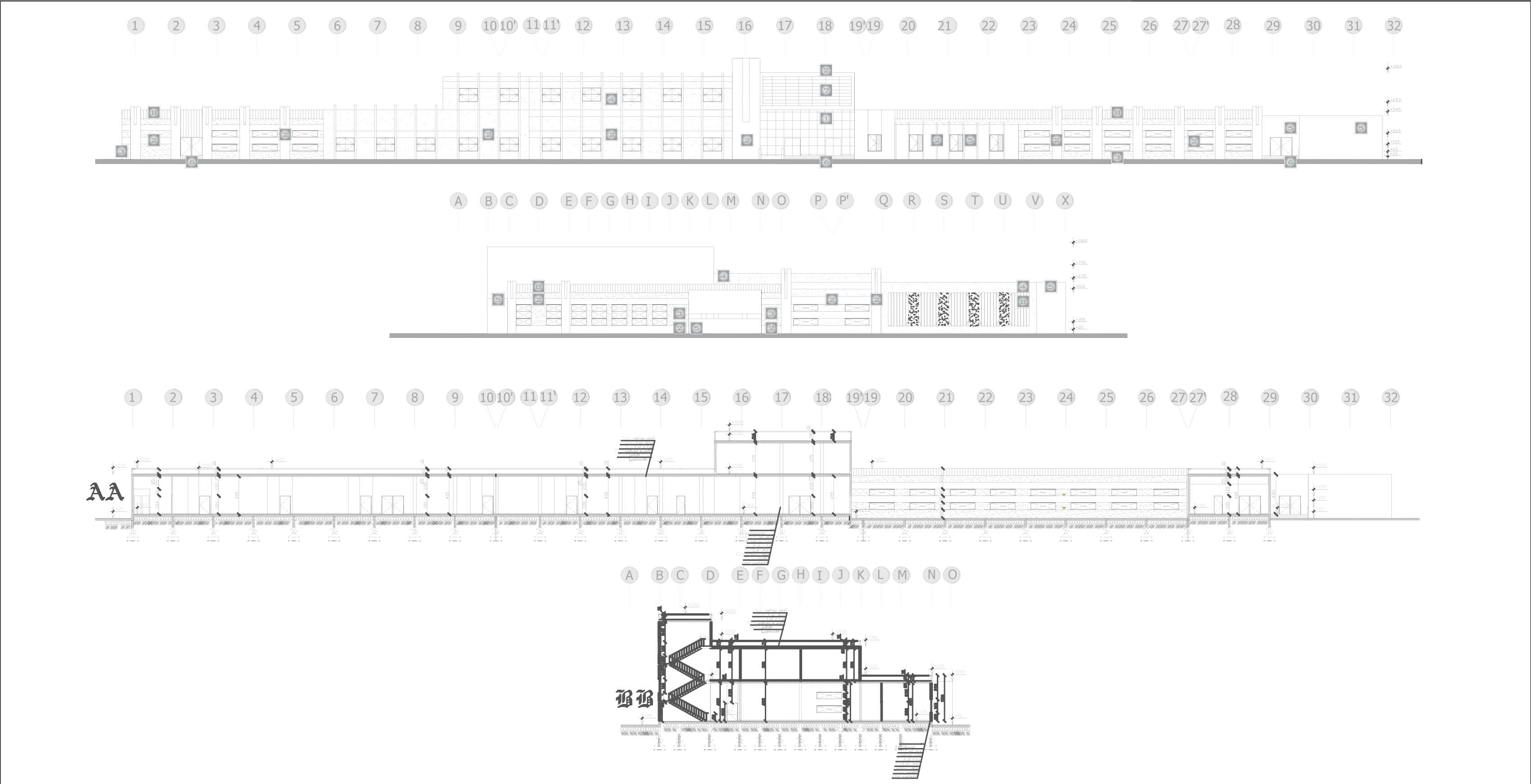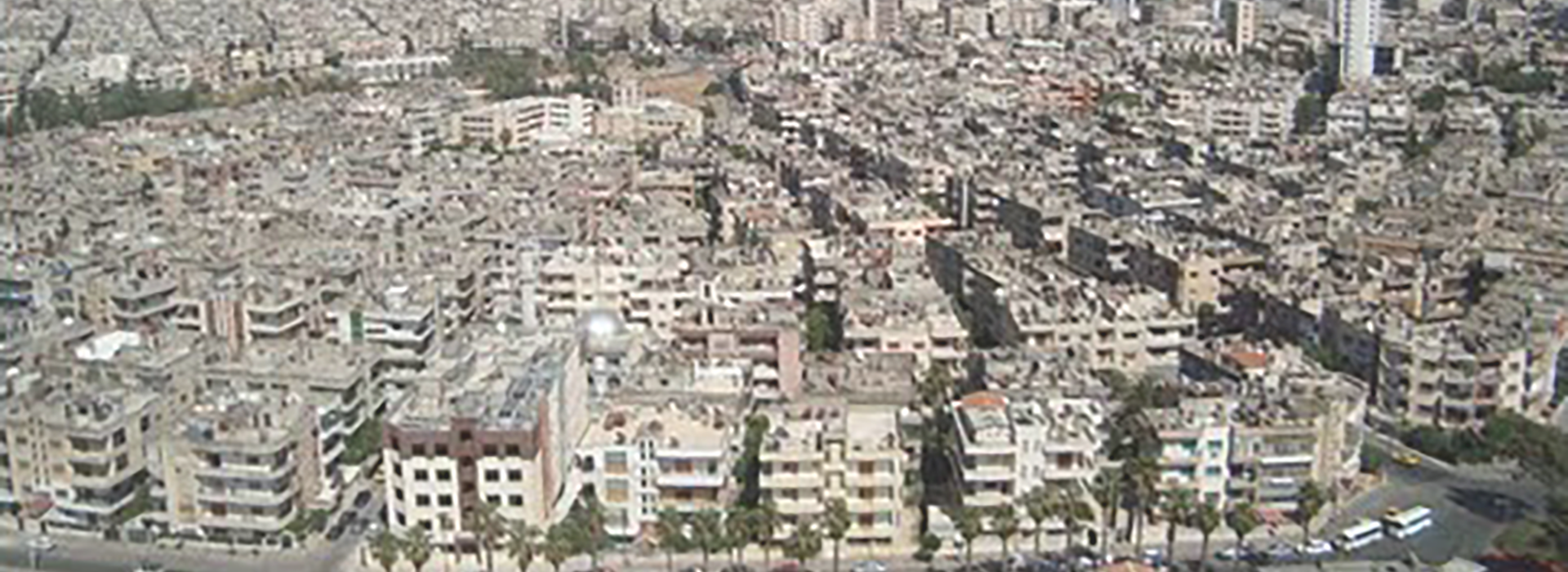

A detailed architectural design and a construction study for an engineering collage in Homs, Syria. The three storey building was a project done on two stages during the third year of my undergraduate studies, the first stage involved examining the area that was specified for this project, collect analyses, taking into consideration residents’ opinion about the project which resulted in addressing the height of the building, and finally put an architectural design that fits the purpose. The second stage involved a detailed construction study.
.
