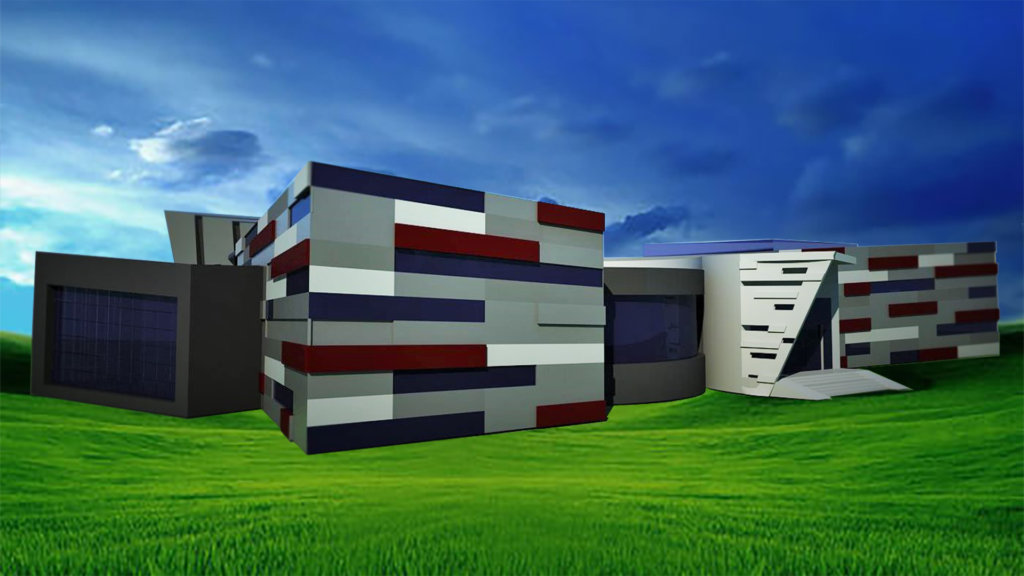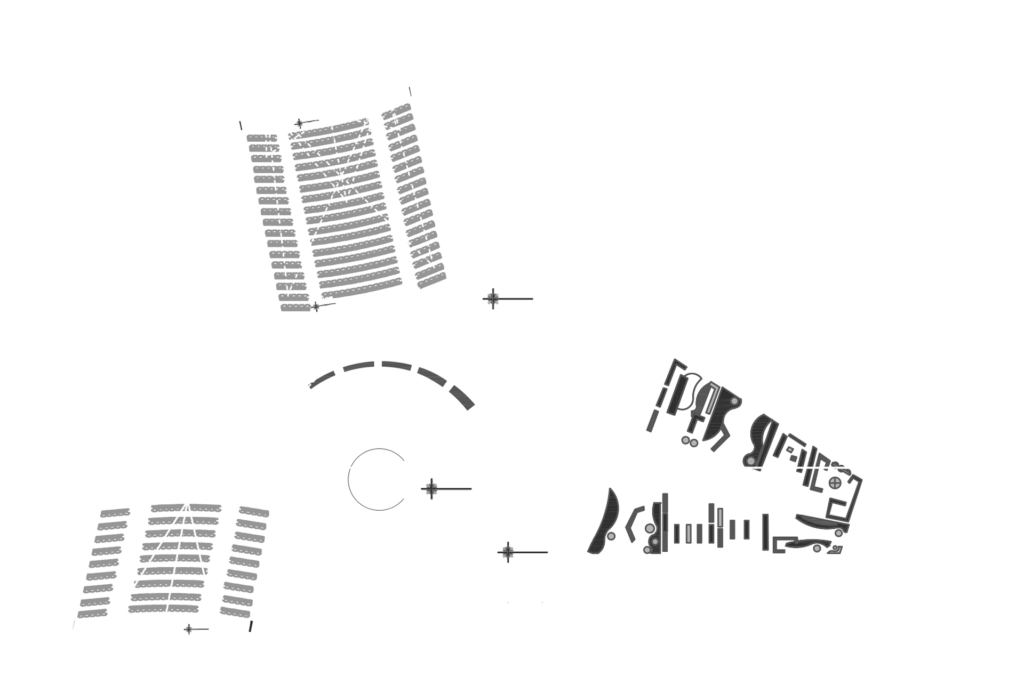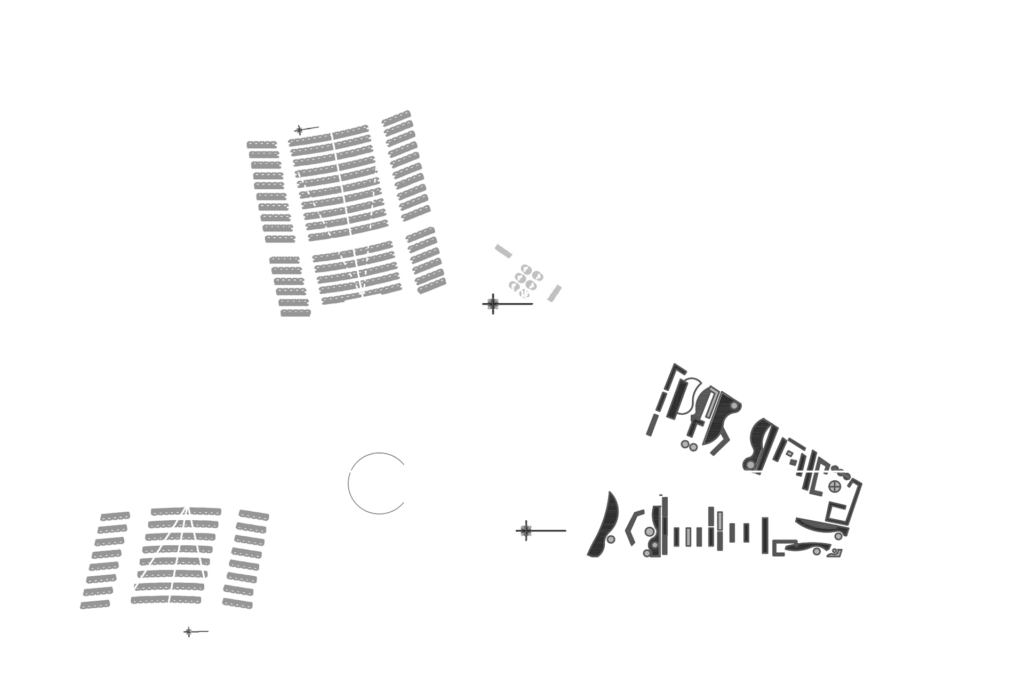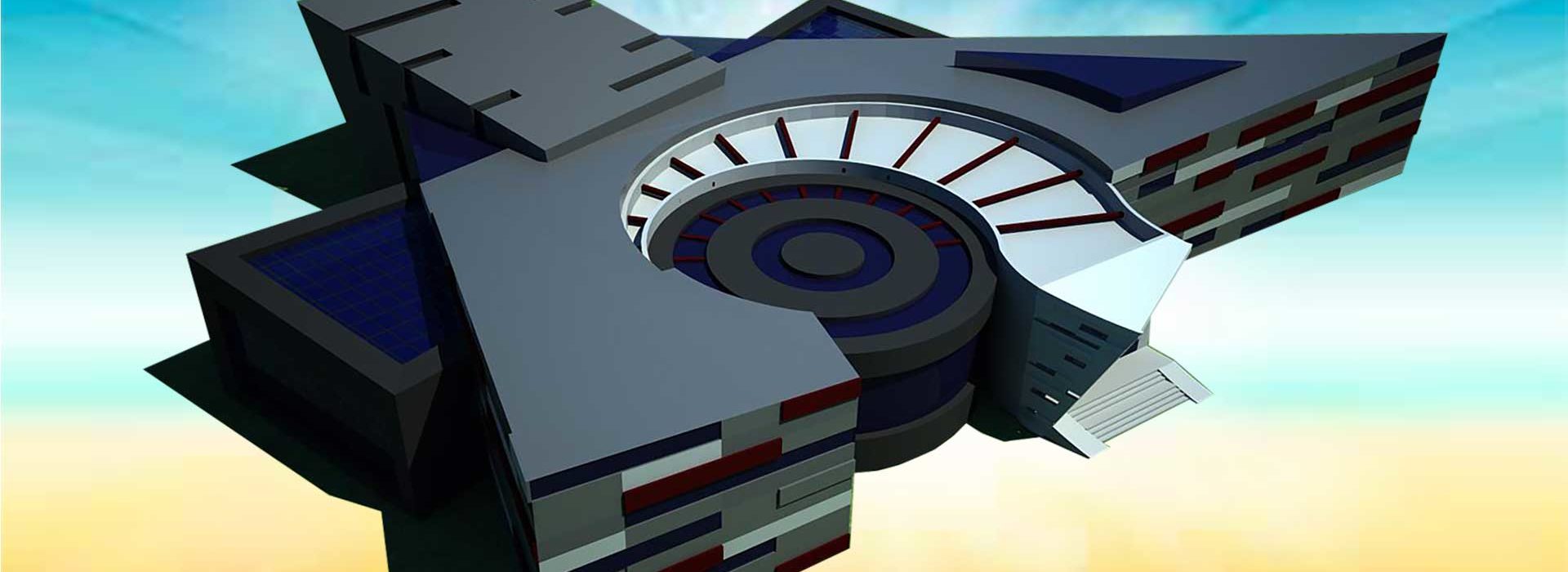

The Cinema house is designed for a small village in Lebanon, that has a small population of 12000 people. It will be the only entertainment in the village and the main district for the young and the adults, therefore, several shops and cafes were added to the building to add value to the place for the residents.
The shape of the building was inspired by the unique drawings on the village’s buildings frontages, at the same time it is presenting an out of space peace as a first step to develop the village to cope with the architectural development around the country while keeping in mind the height code in the village.
Even though the shape of the land that was specified for this project was irregular and the client wanted to specify a good amount of the land for car parking the design gave opportunity for a rich landscape to take place around the building and added useful green outdoor space for people.
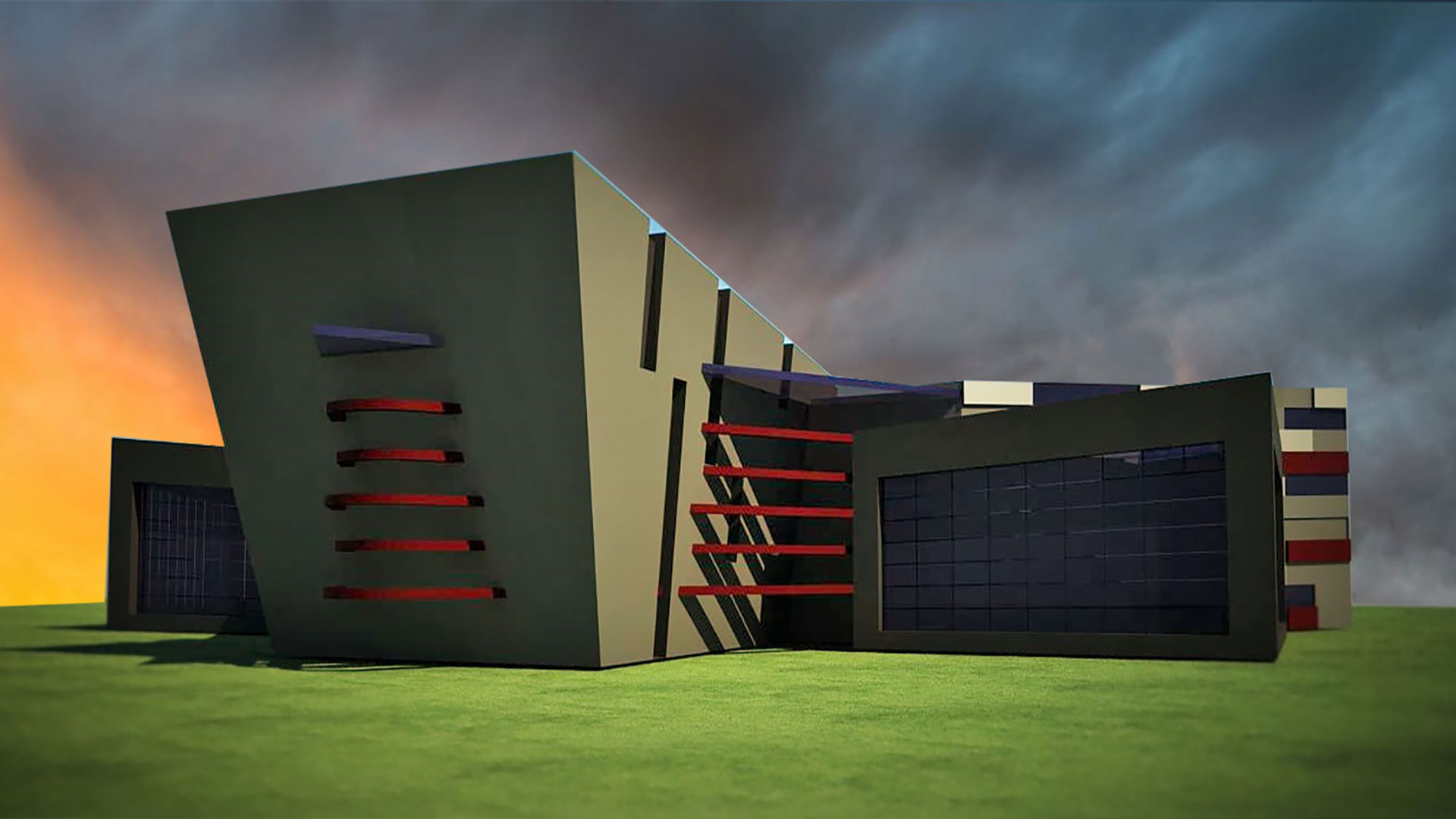
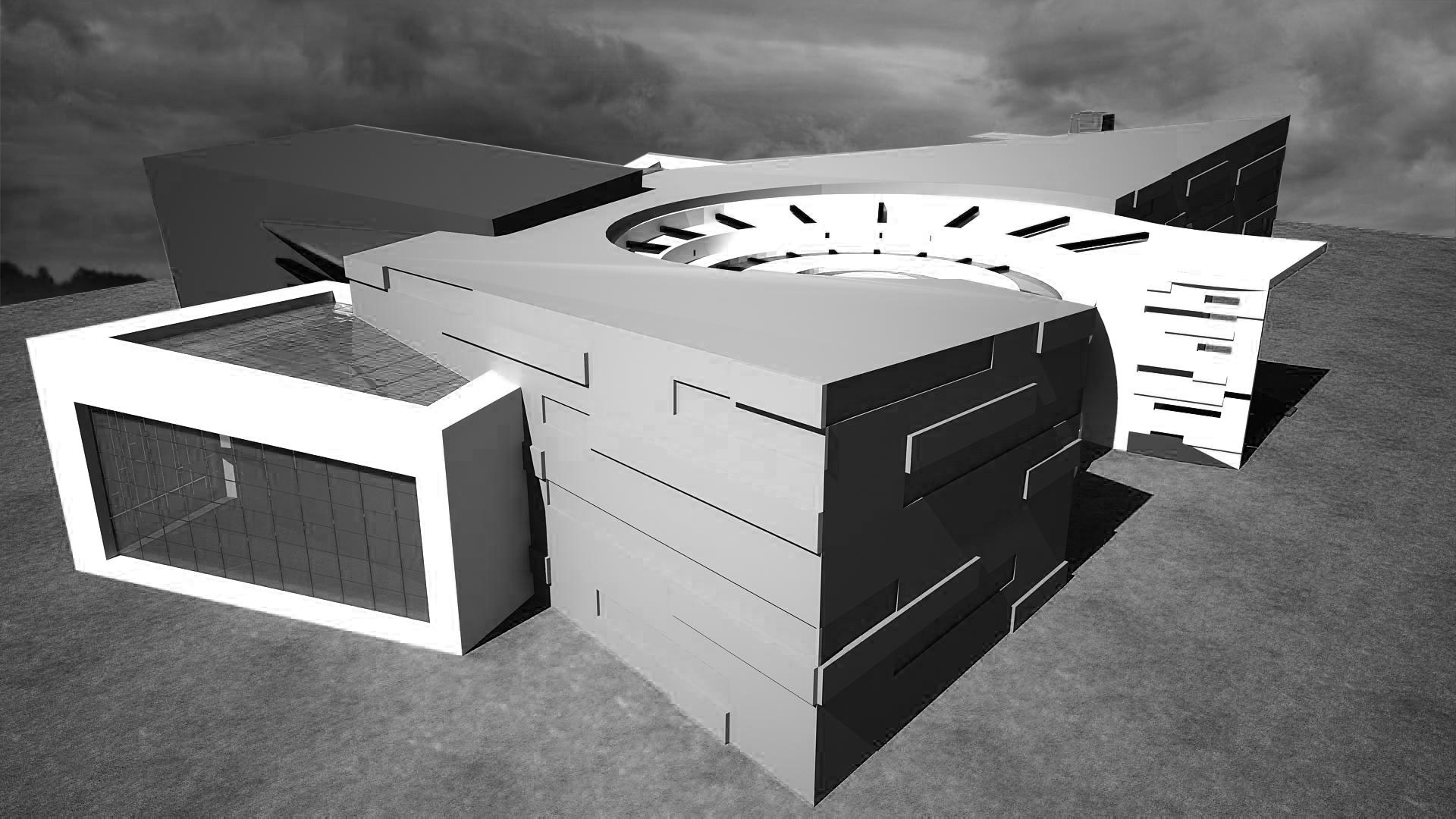
The three storey cinema building has the following facilities:
